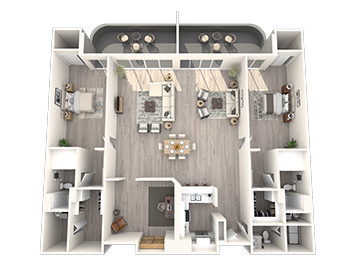Independent Living Floor Plans
The Perfect Fit for Your Lifestyle
LUXURY SENIOR HOUSING FLOOR PLANS IN DELRAY BEACH
Explore Available Floor Plans
Escape to seaside serenity in this thoughtfully designed 1-bedroom, 1.5-bath residence. At 1,000-square-feet, The Mariner Royale offers spacious living areas, a private bedroom suite, and a tranquil balcony perfect for quiet reflection.
Your private oasis awaits in this 1,100-square-foot residence. The Mariner Royale’s open living and dining area flow into the bedroom suite and tranquil balcony for an ideal right-size design.
The Windjammer is a luxurious retreat with a full kitchen and open living space that looks out onto a generous balcony. The primary bedroom boasts an ensuite bathroom with dual sinks and ample closet space. The guest suite includes a pass-through closet that offers easy access to an additional half-bath.
Make the Windjammer’s 2-bedroom, 2-bath plan your own personal retreat. With 1,580-square-feet of space, the Windjammer features two roomy en-suite bedrooms, an open living and dining area, and a spacious balcony.
The Commodore’s Choice offers a thoughtfully arranged 1,693-square-foot space with plenty of room to entertain family and friends. This plan links the central kitchen to the living area and a balcony, with two bedroom suites.
Experience relaxed seaside style in the Schooner Classic’s 2-bedroom, 2-bath residence. This conveniently designed 1,860-square-foot space features two suites, a living room, and a balcony.
The Admiral floor plan artfully combines form and function within 1,770 square feet. The open living space connects to two bedrooms and an expansive balcony.
The Commodore’s Choice 1,693-square-foot floor plan flows seamlessly from the central kitchen to the living space and out onto the balcony. Both bedrooms have walk-in closets and private baths.
LUXURY SENIOR HOUSING FLOOR PLAN FEATURES
Exceptional in Every Way
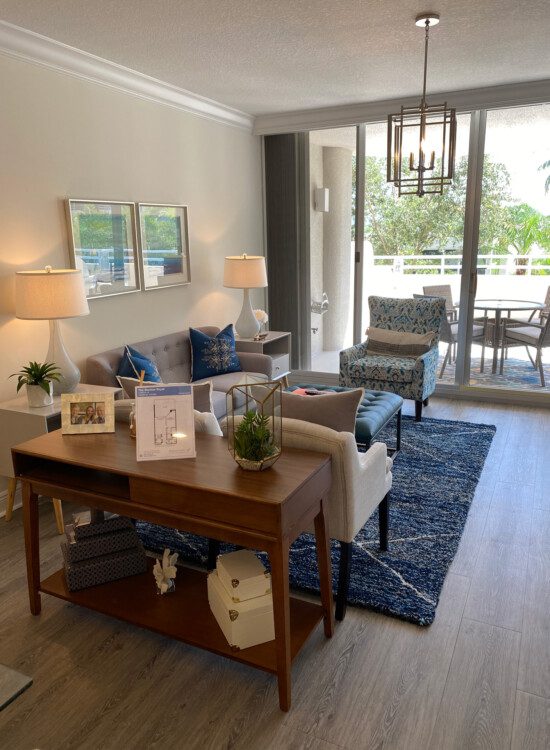
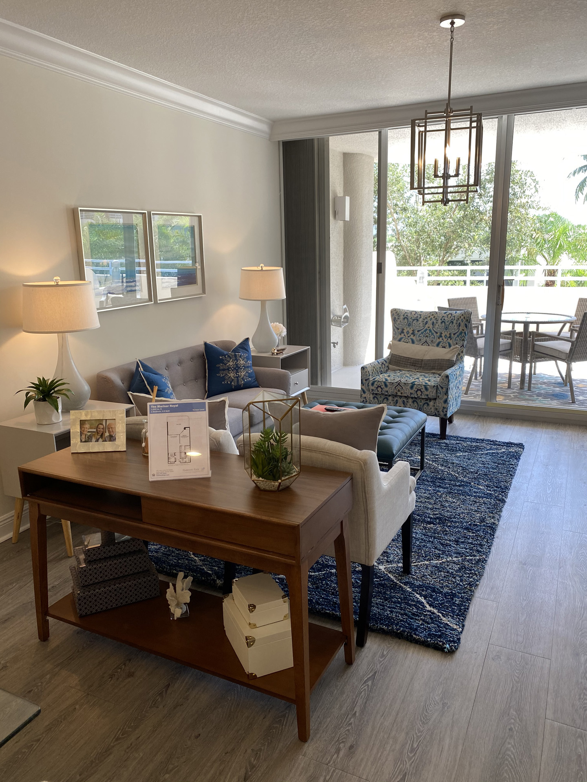
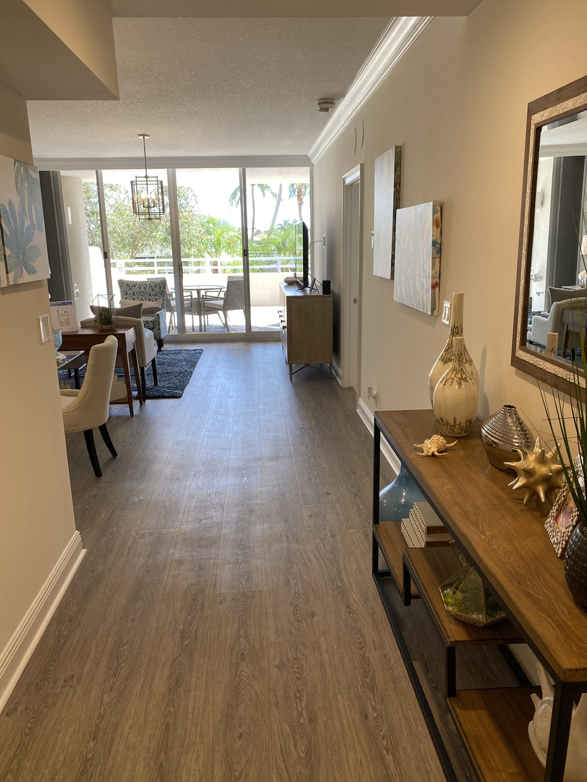
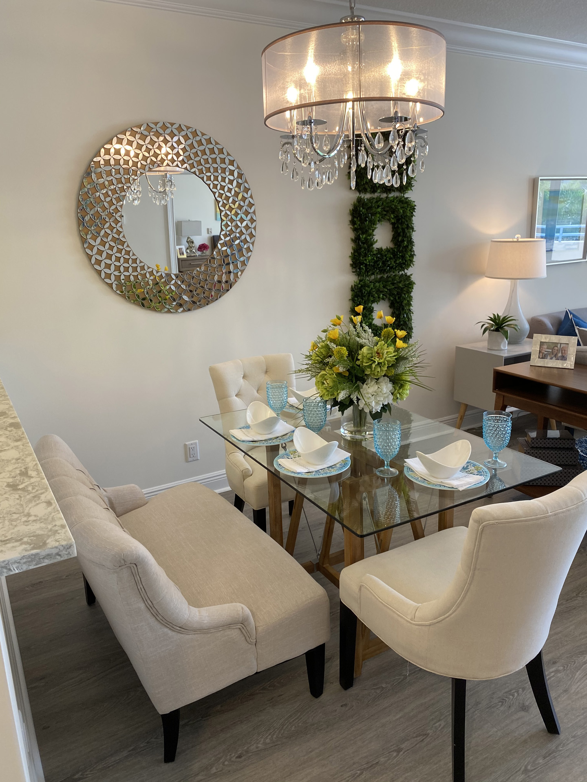
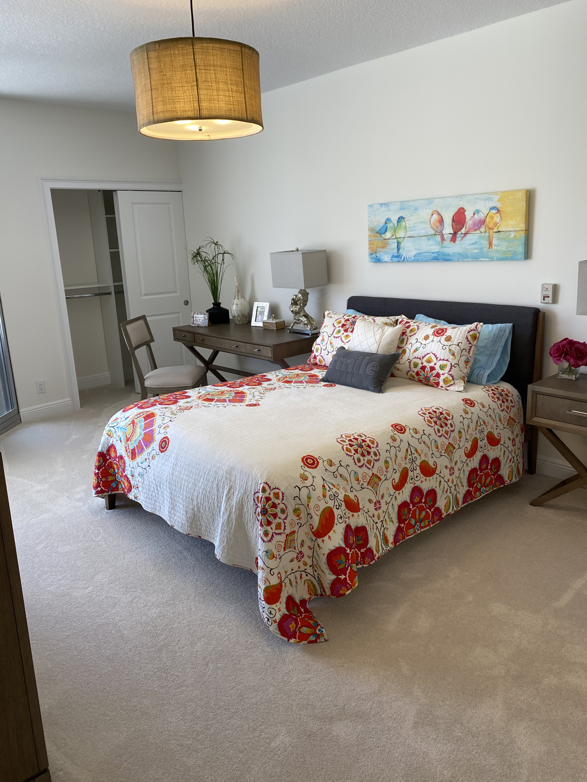
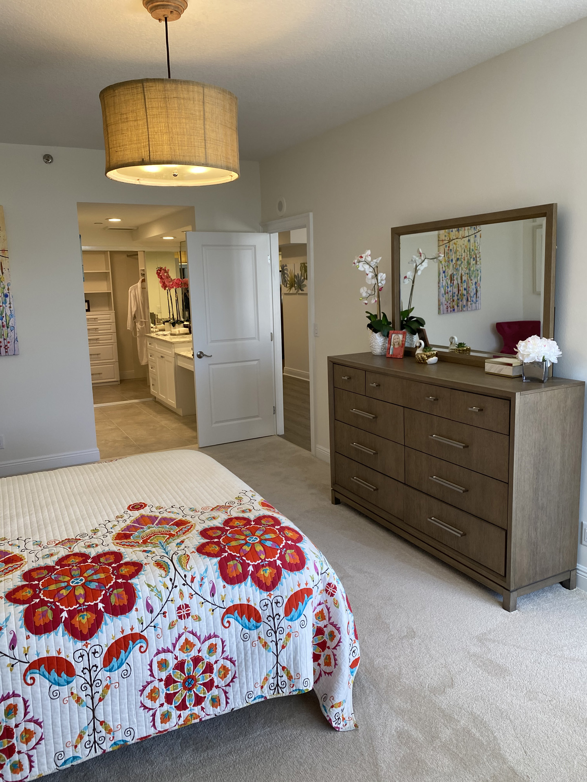
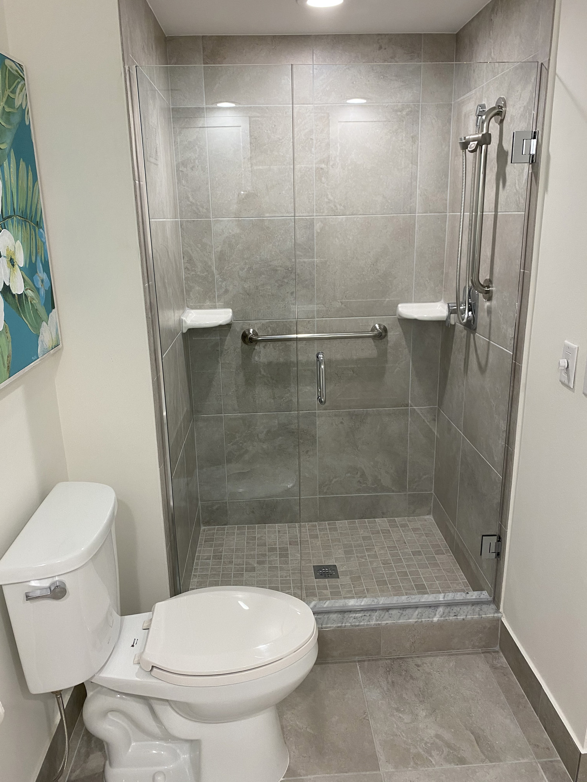
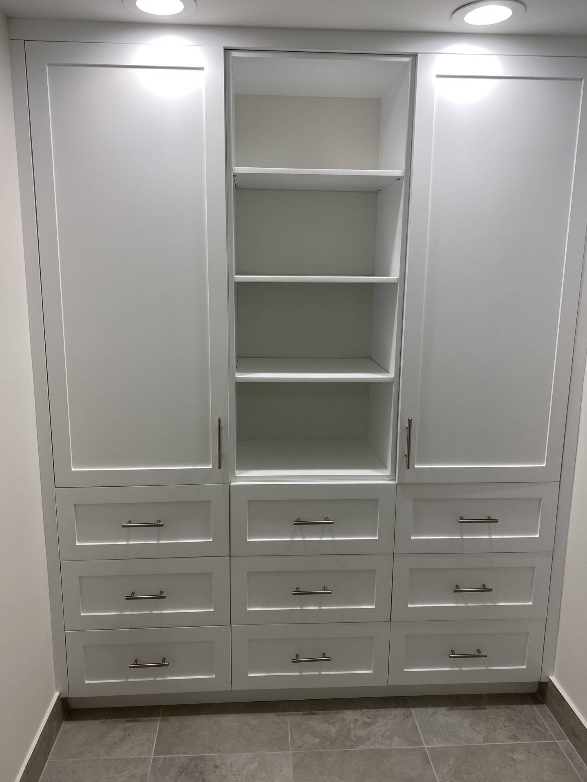
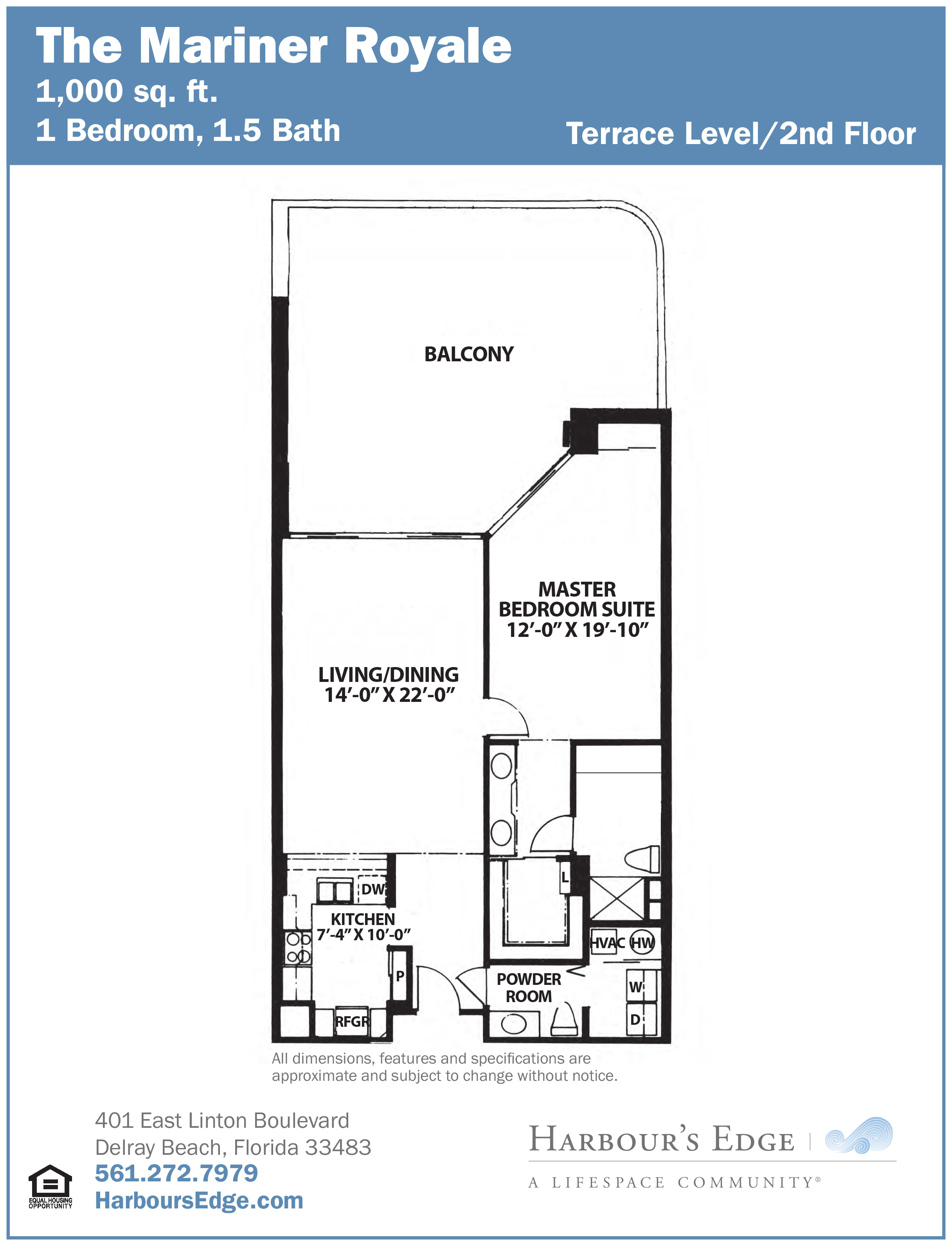 4728
4728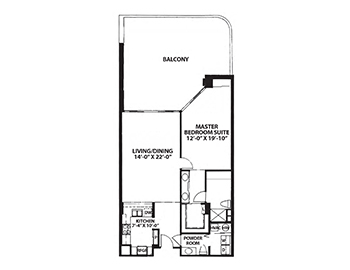
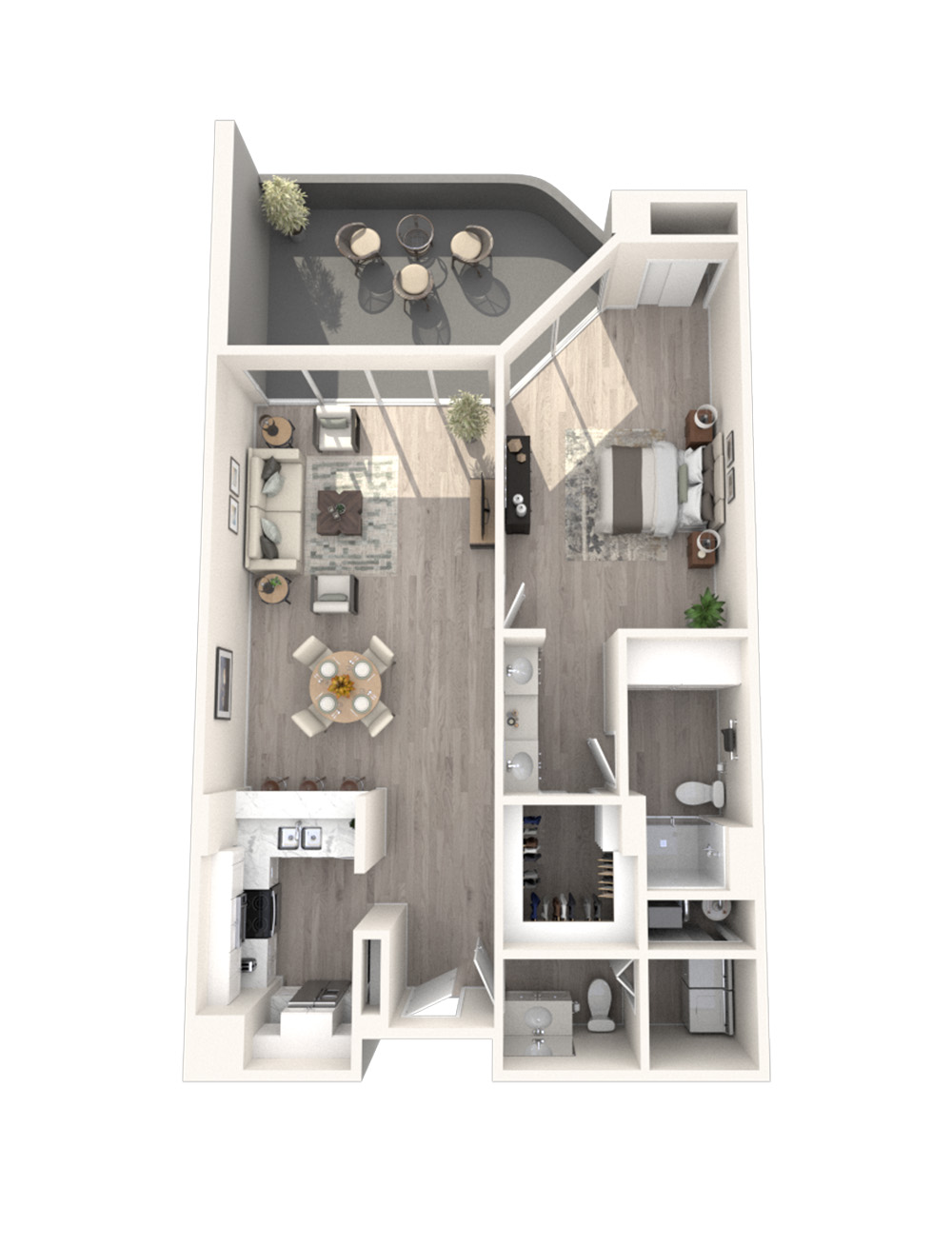 6817
6817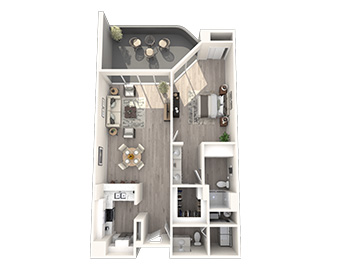
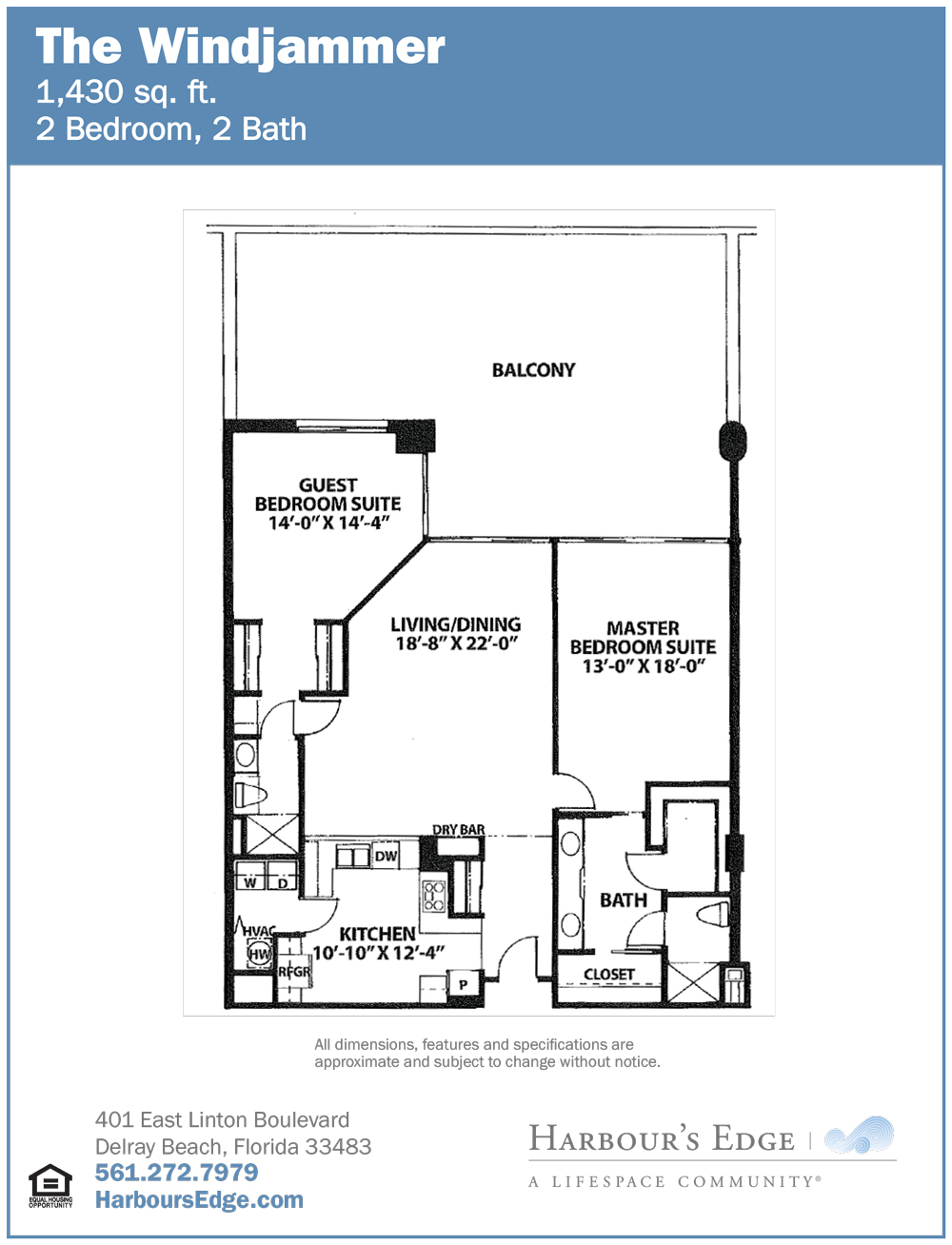 6656
6656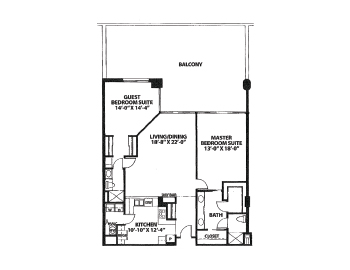
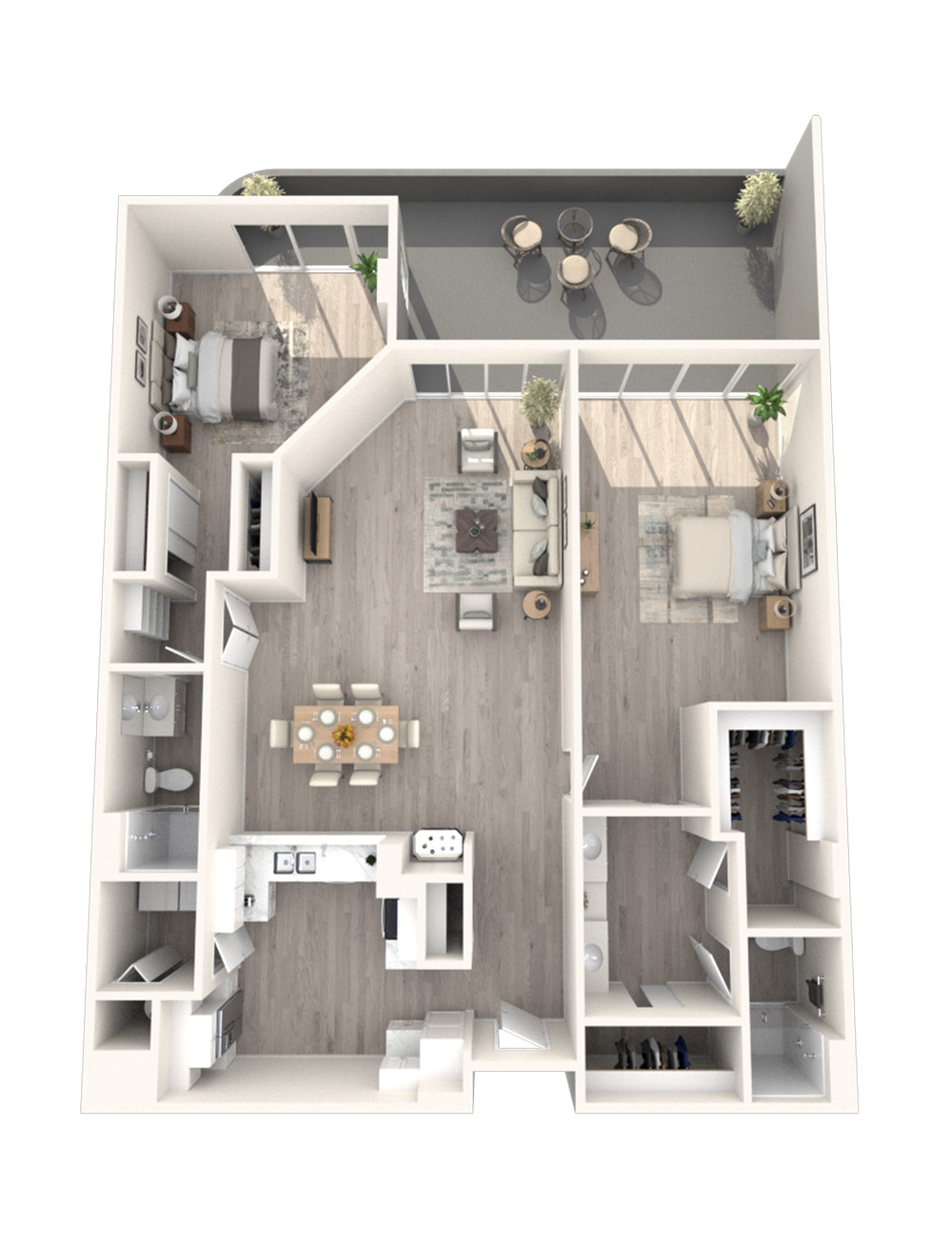 6821
6821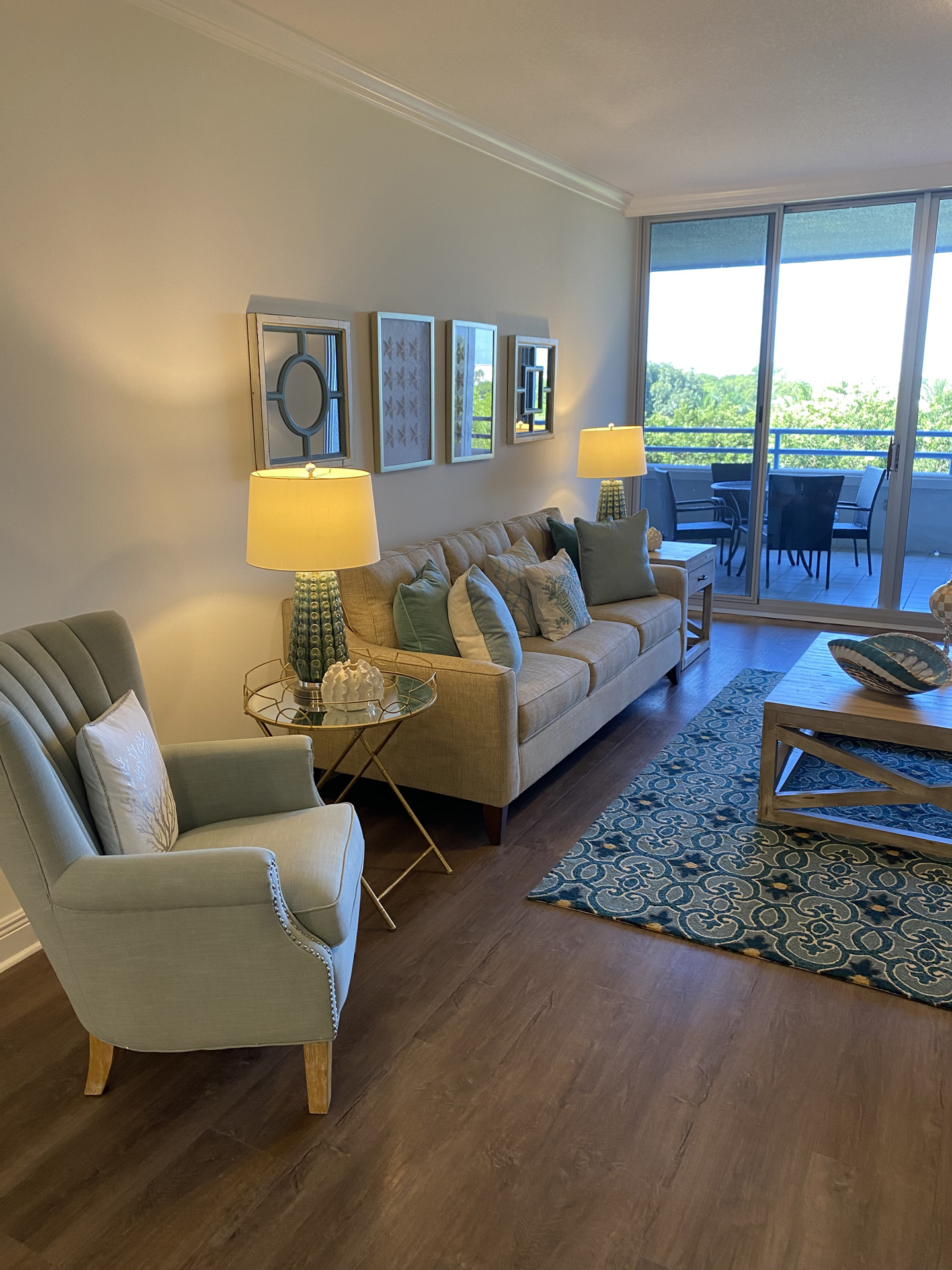 6540
6540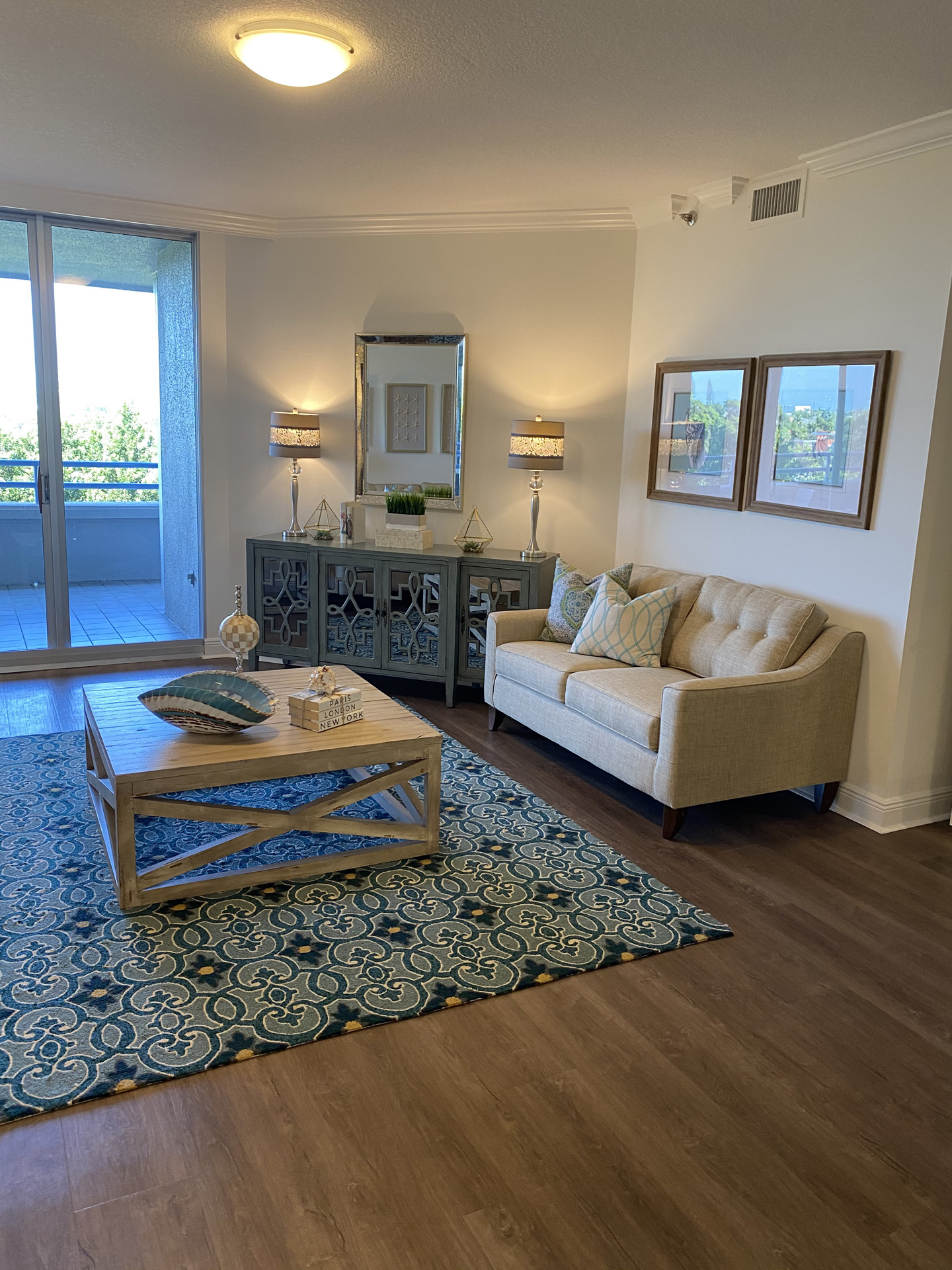 6539
6539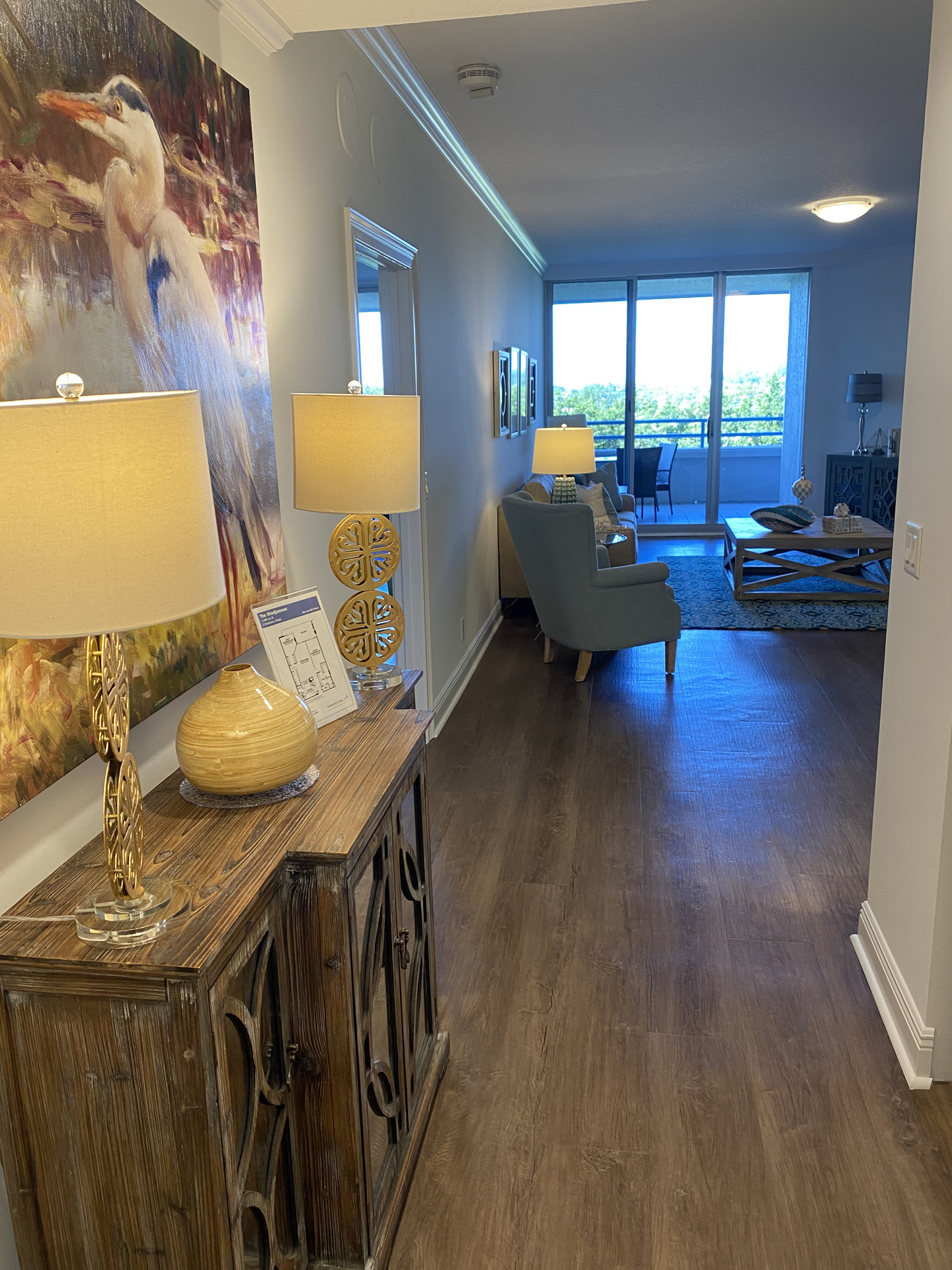 6538
6538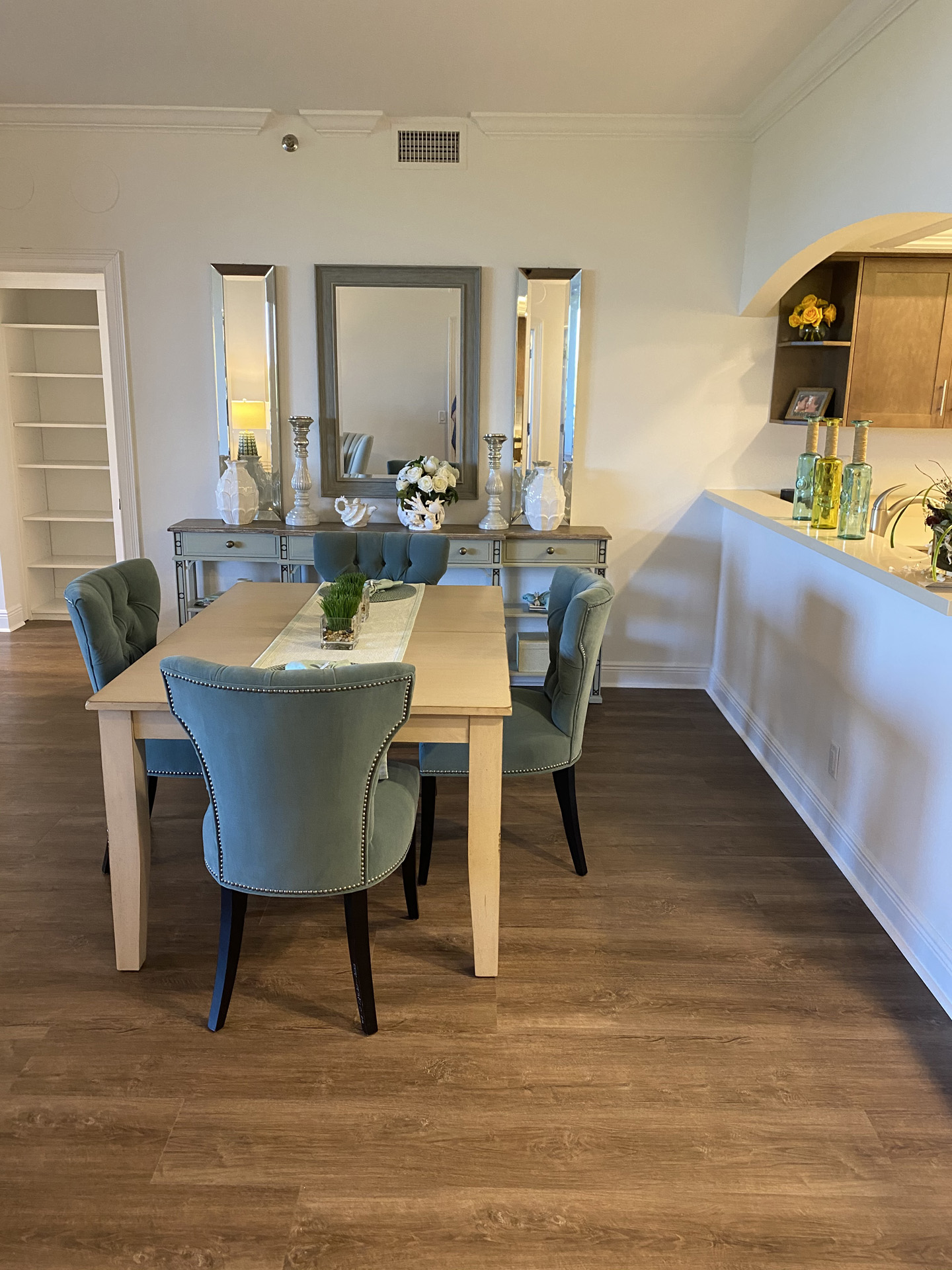 6537
6537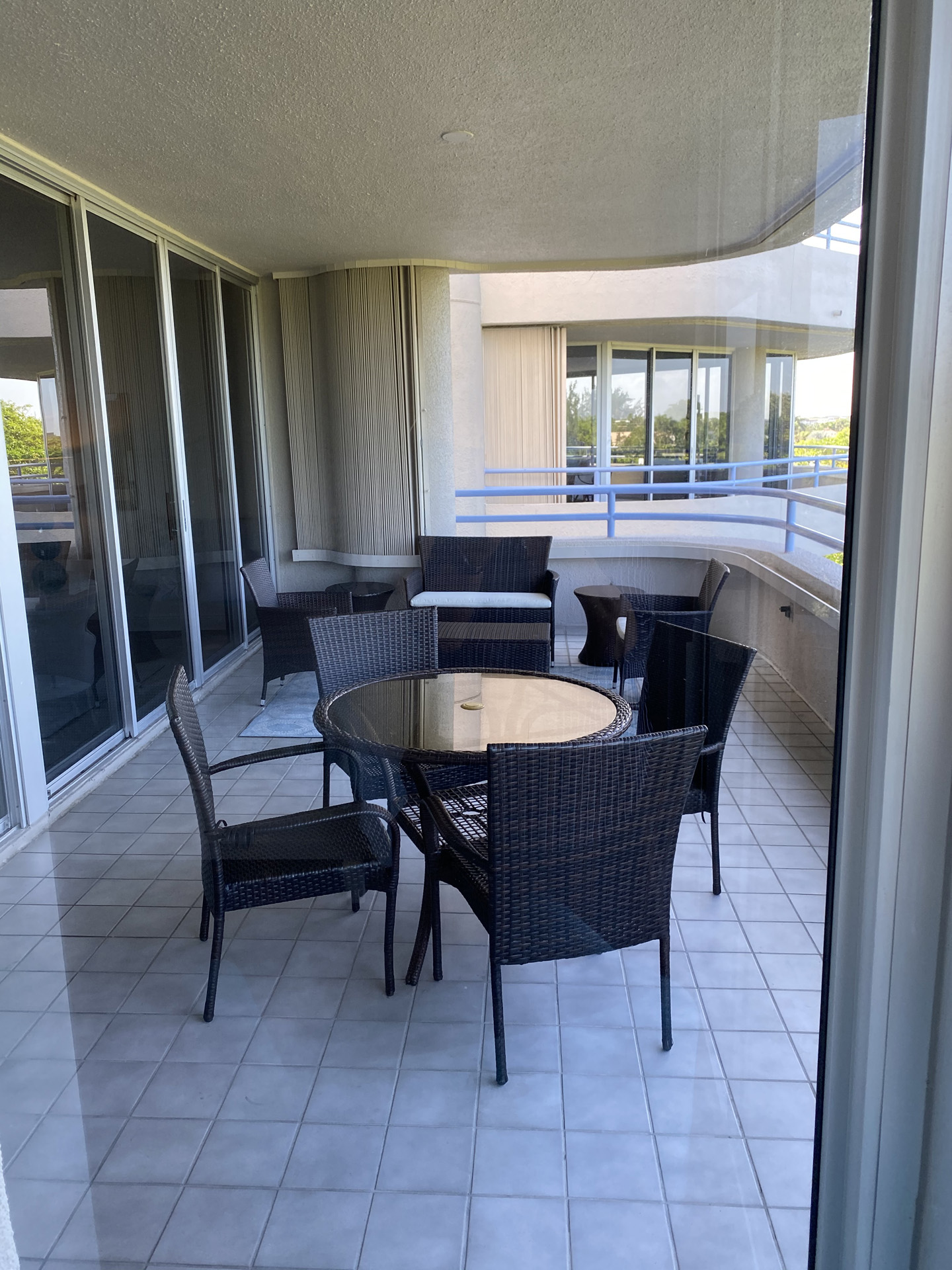 6536
6536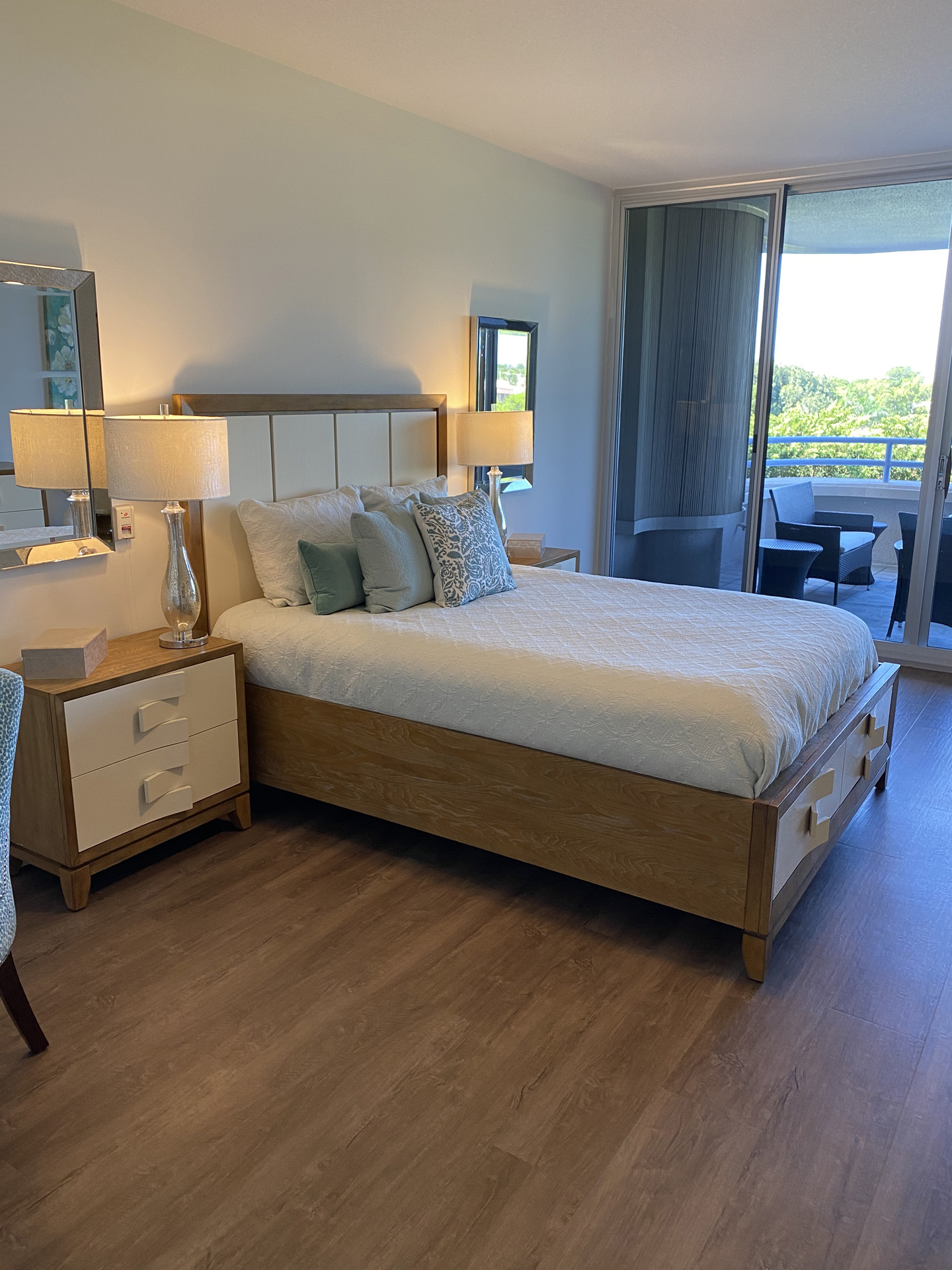 6535
6535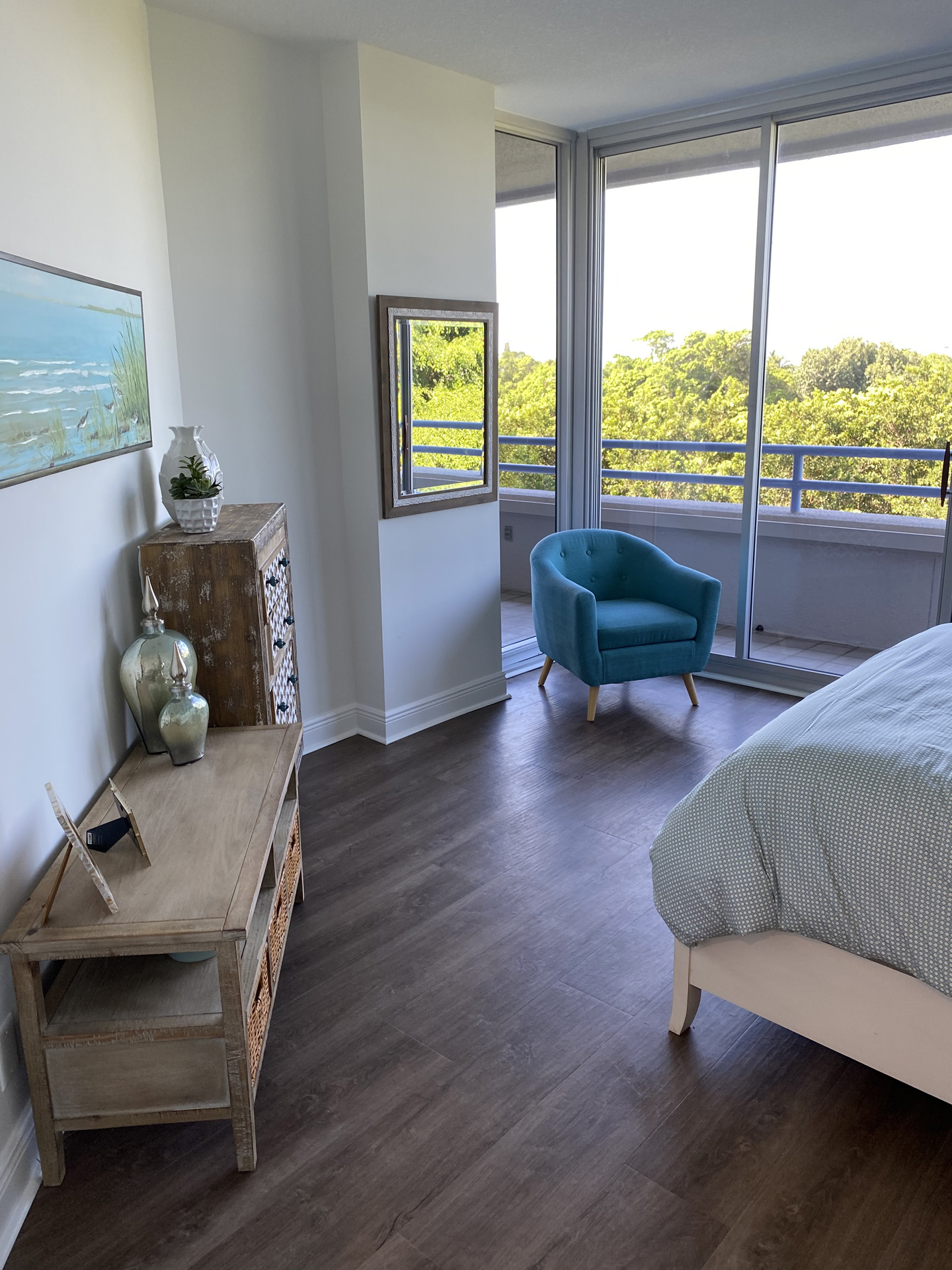 6534
6534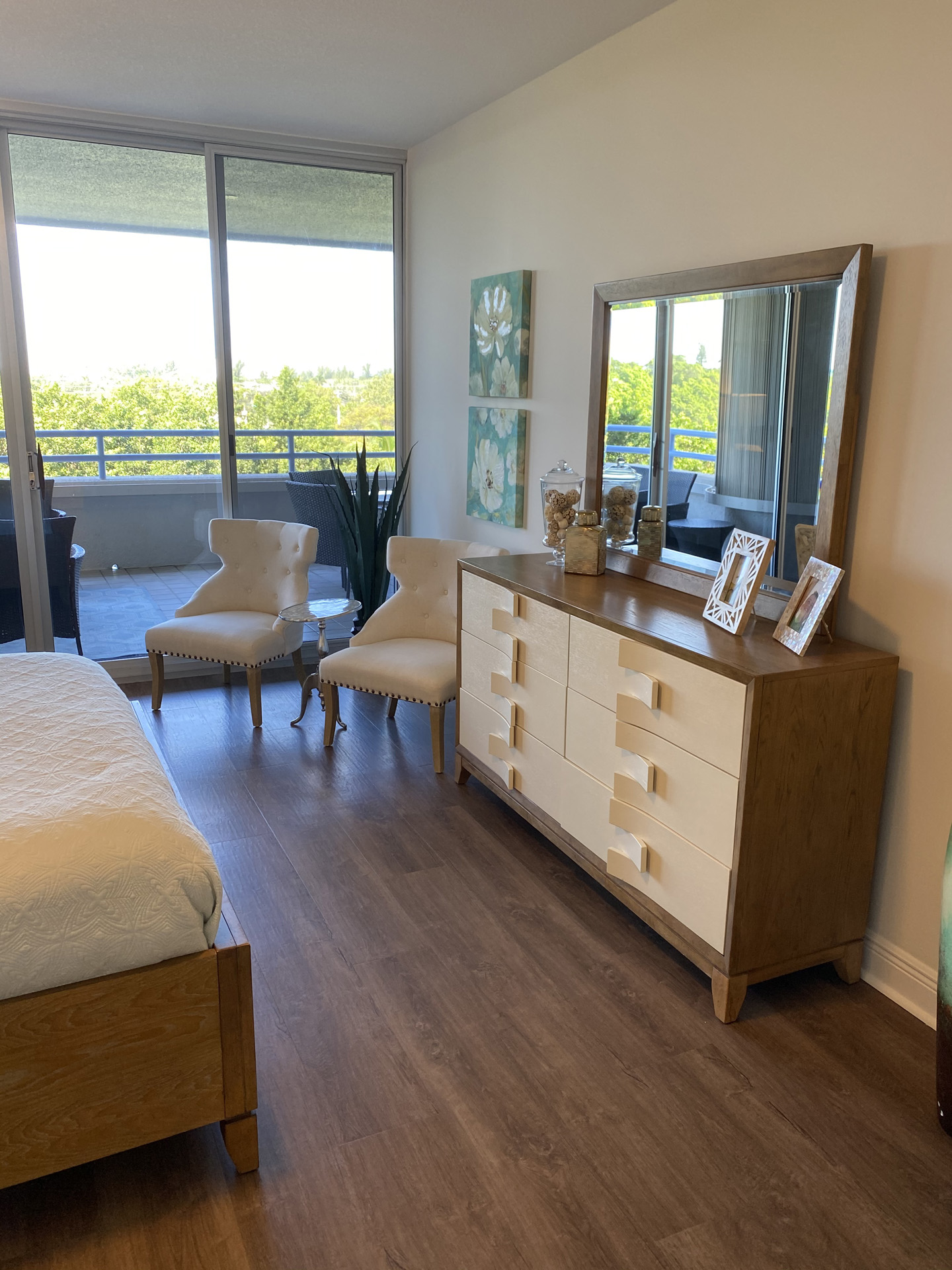 6533
6533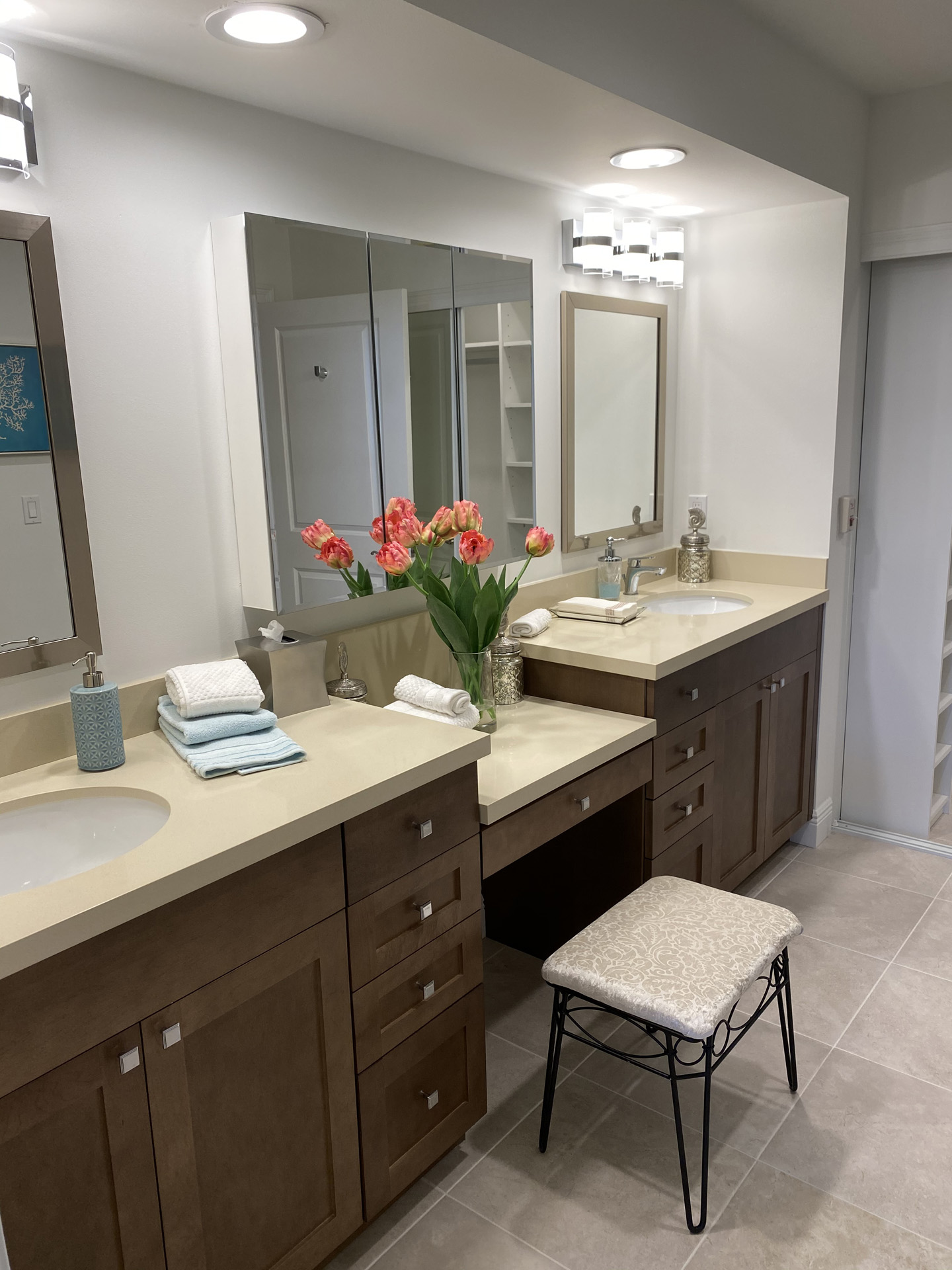 6532
6532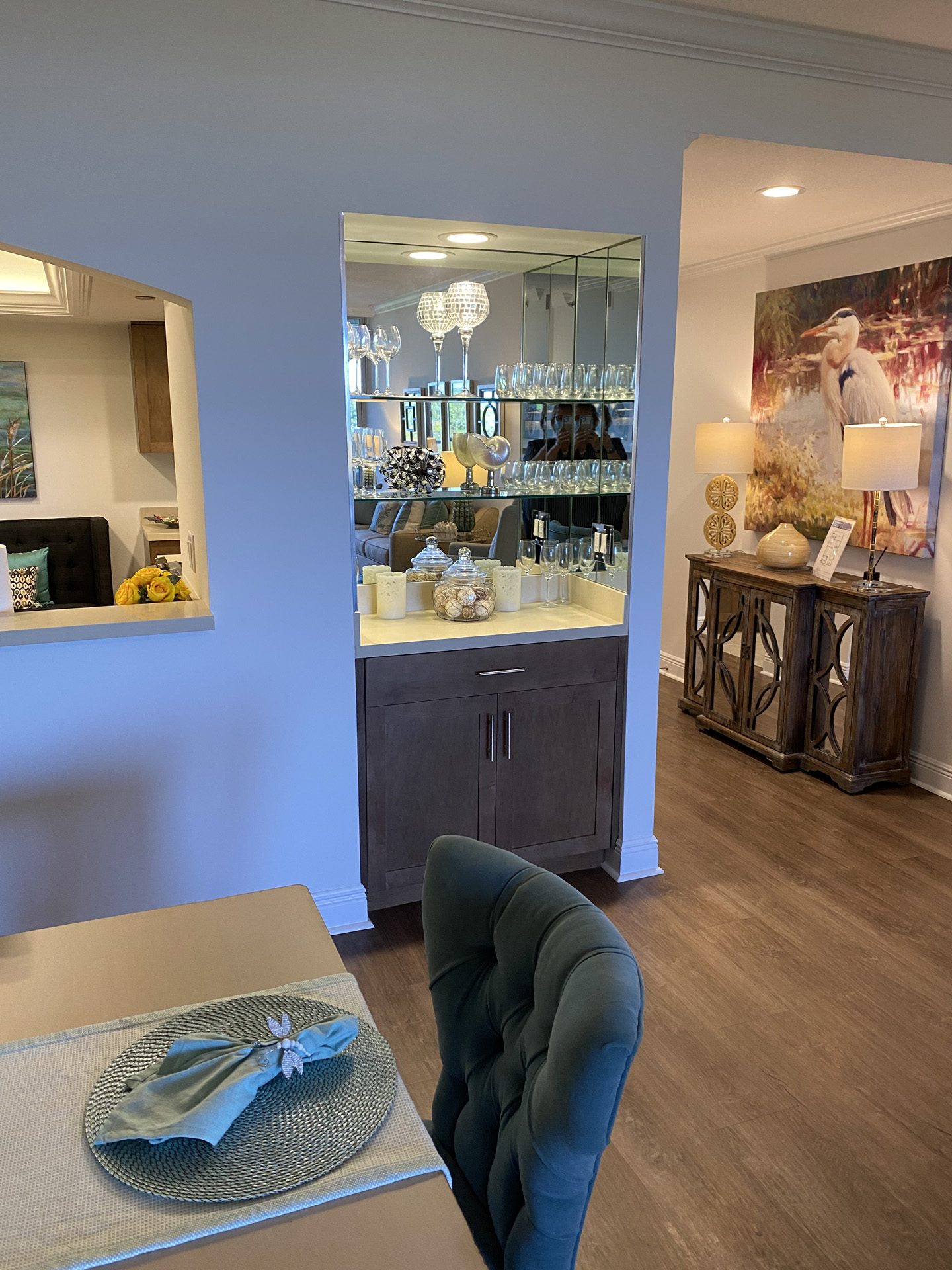 6531
6531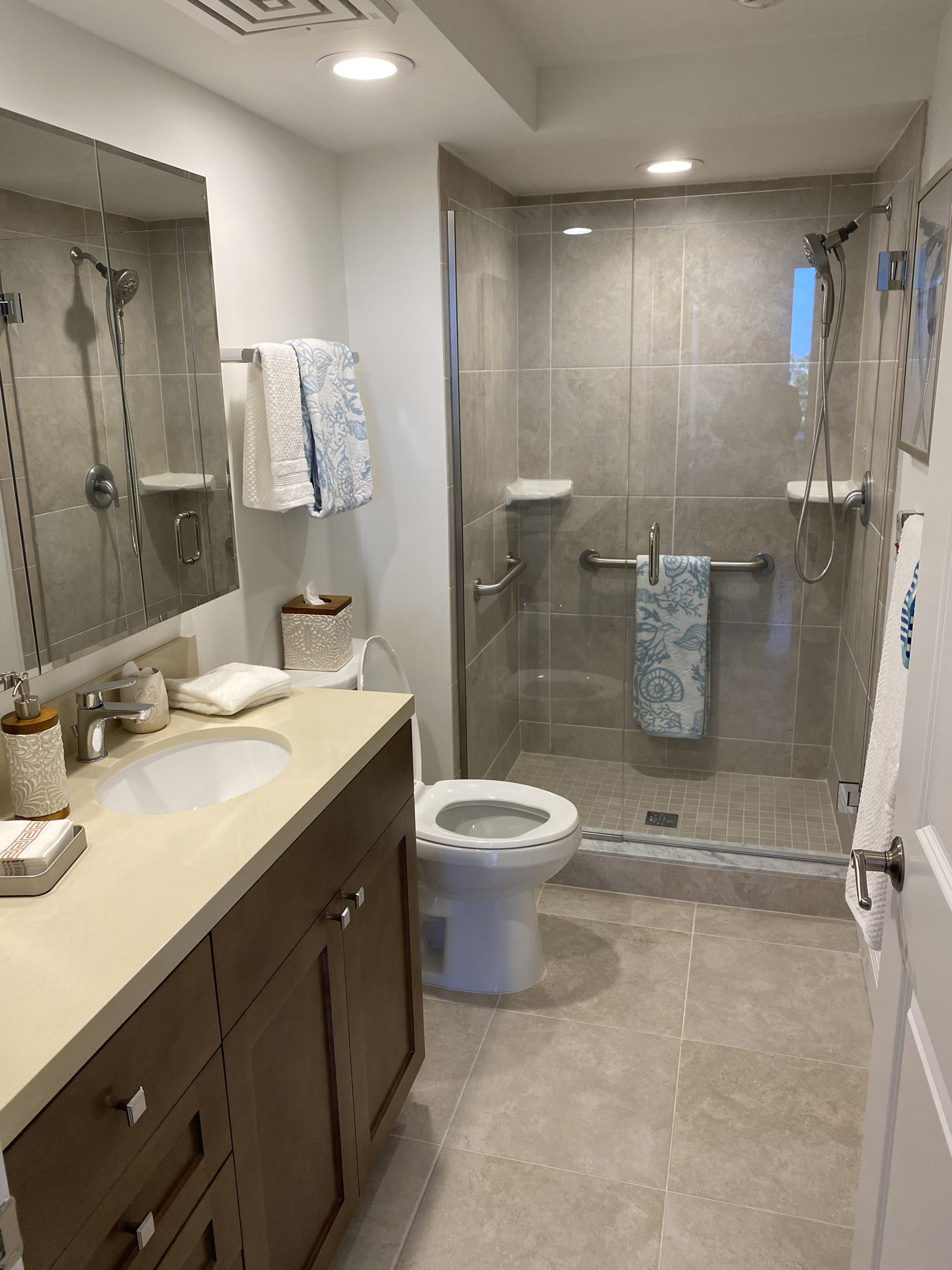 6530
6530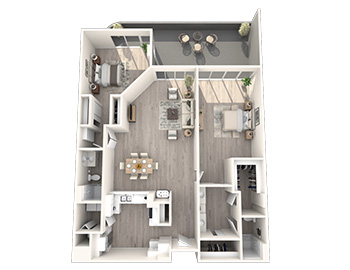
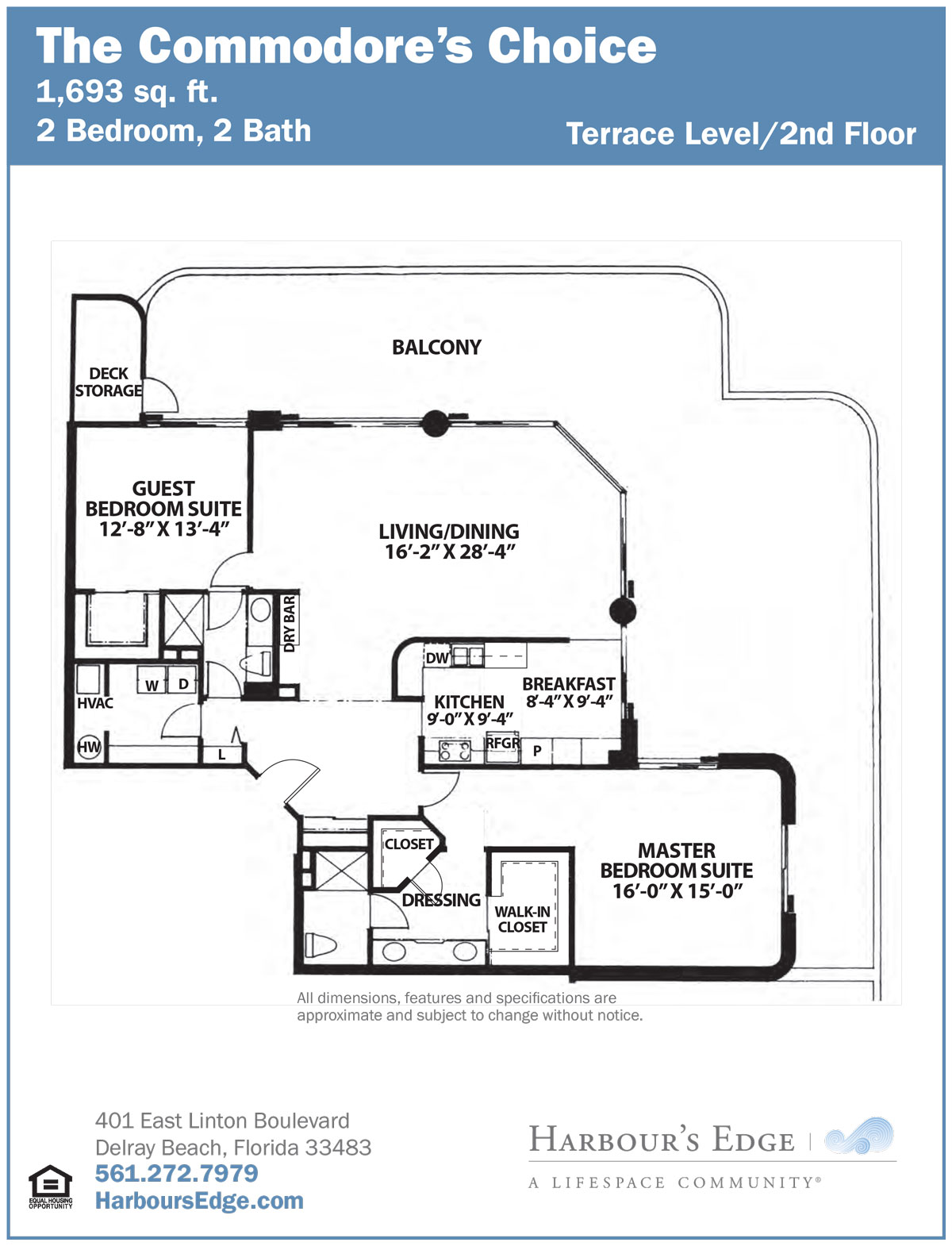 4740
4740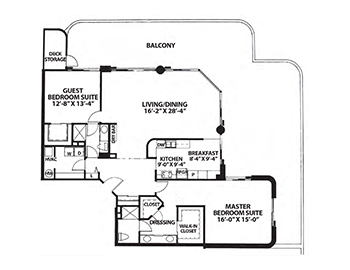
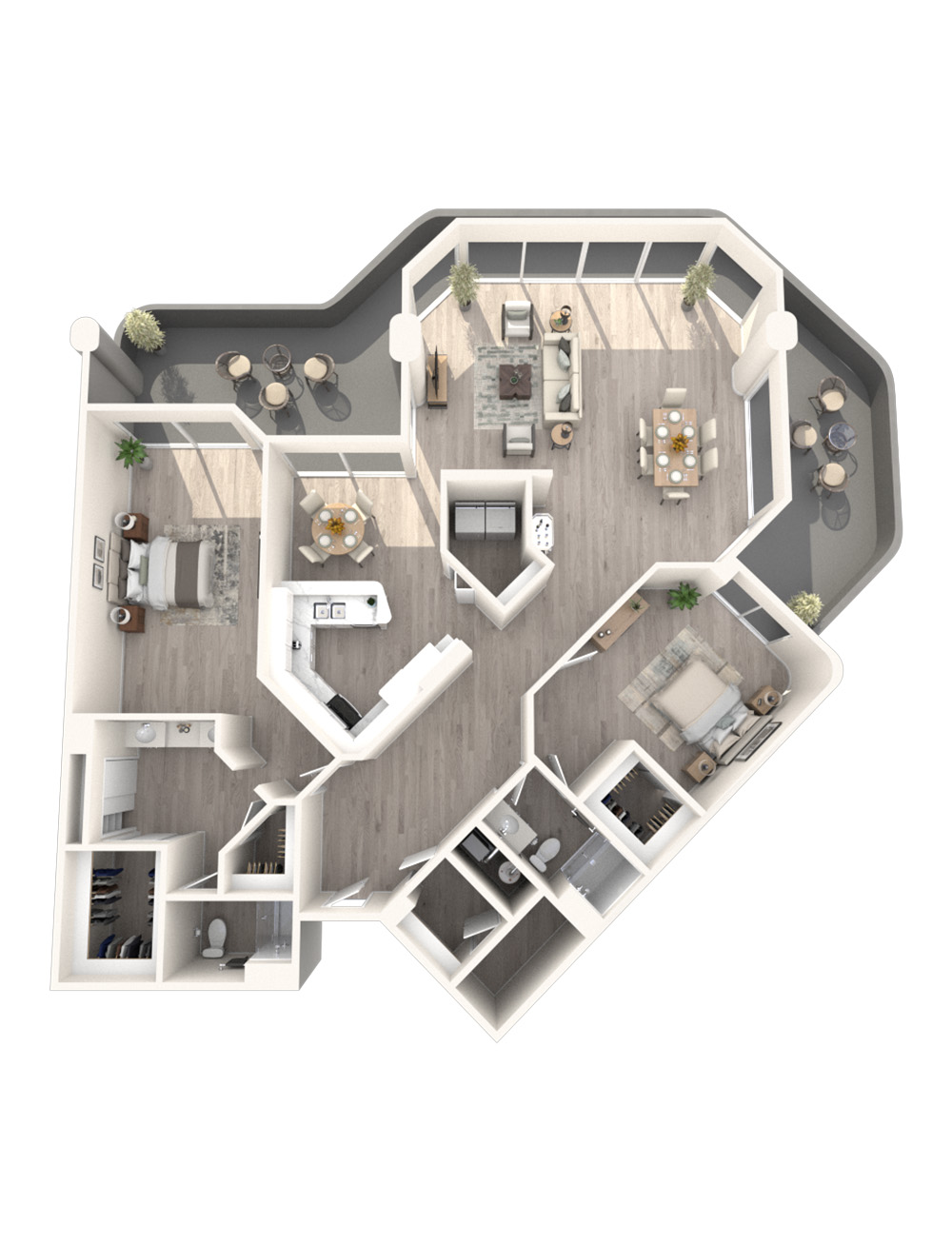 6819
6819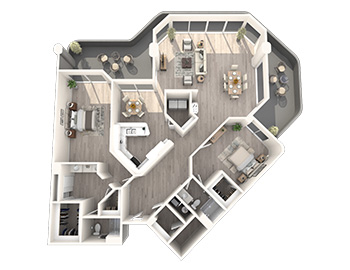
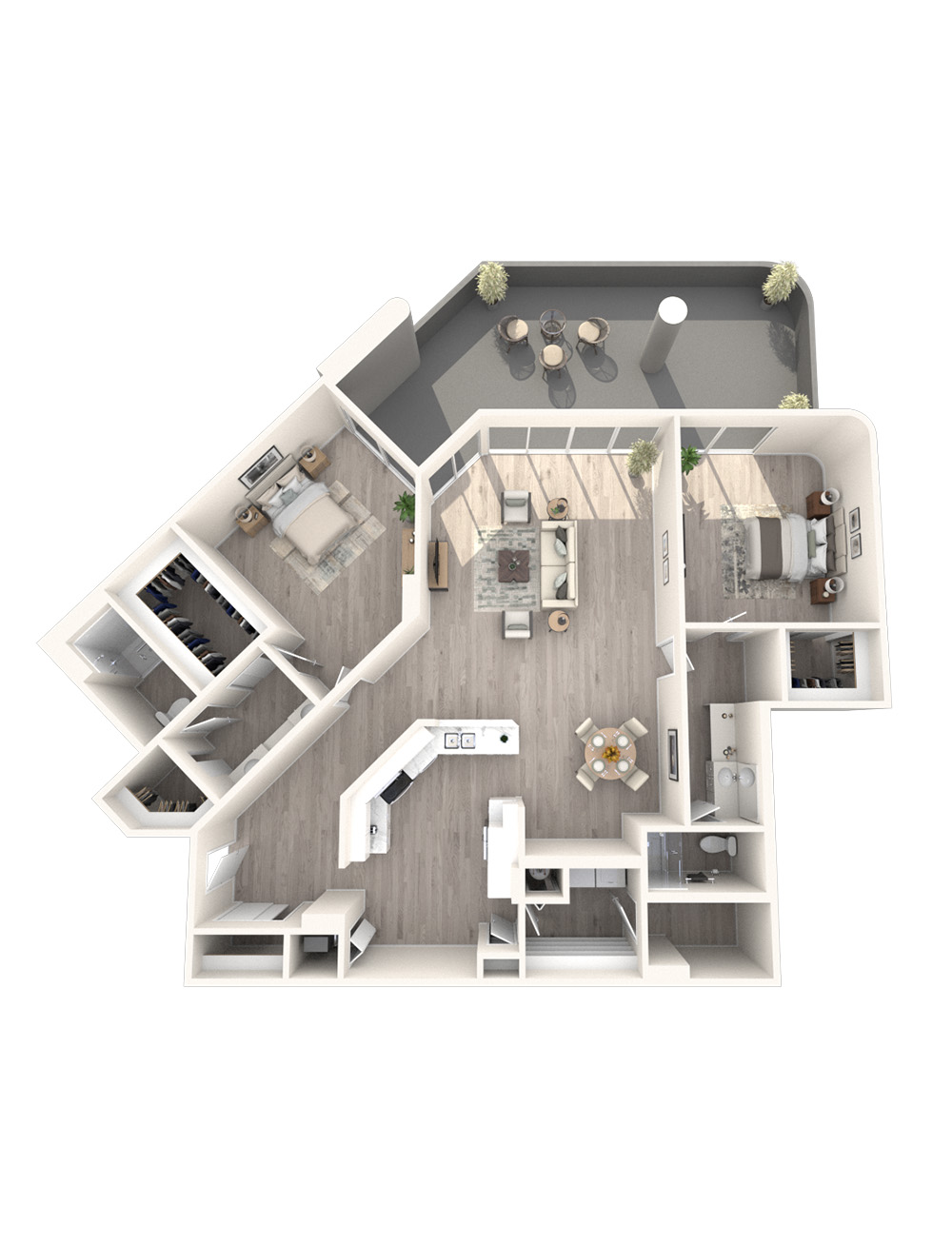 6811
6811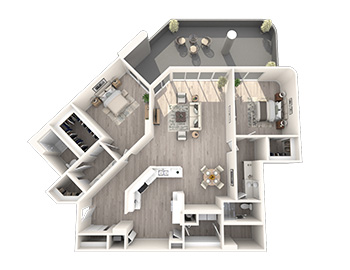
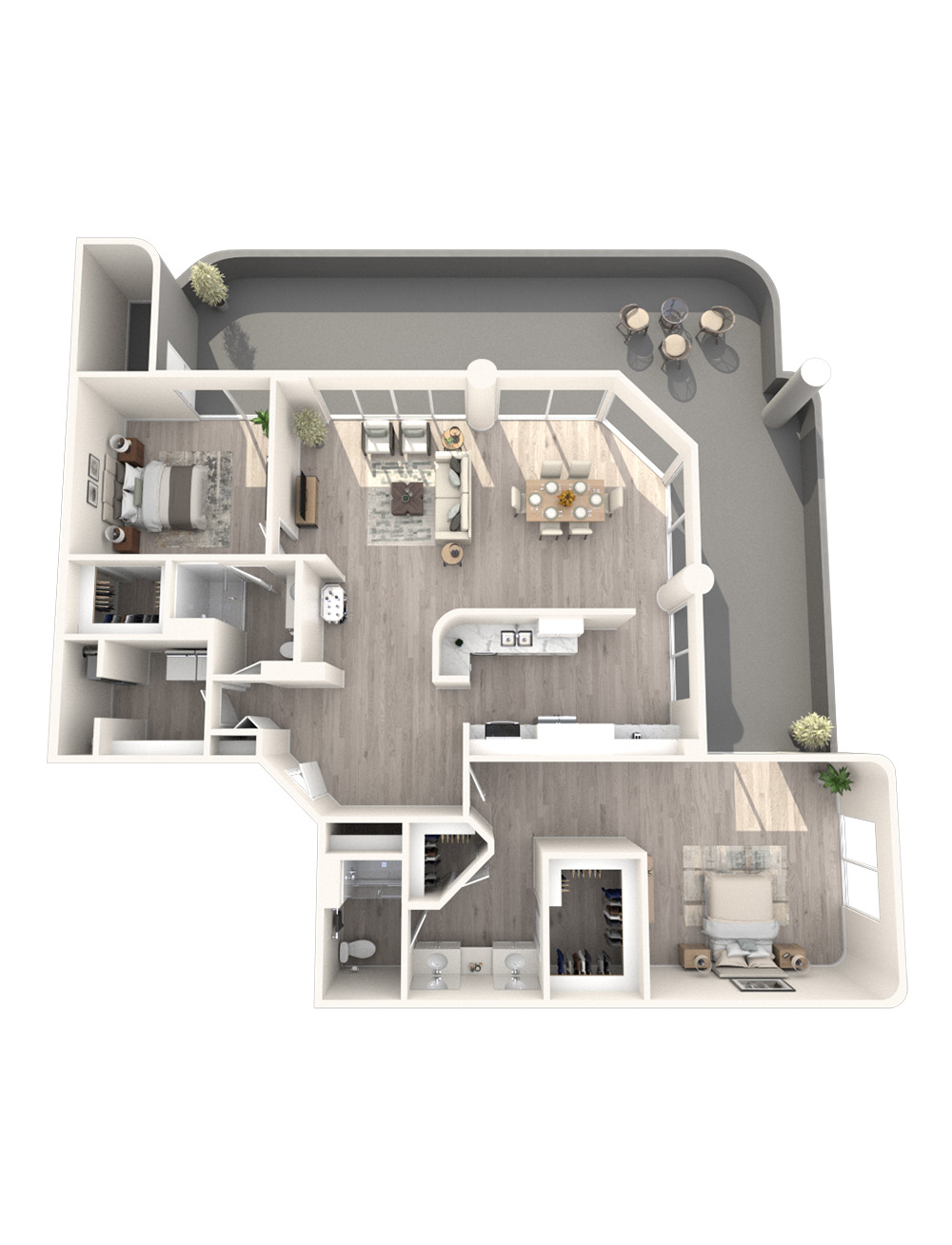 6813
6813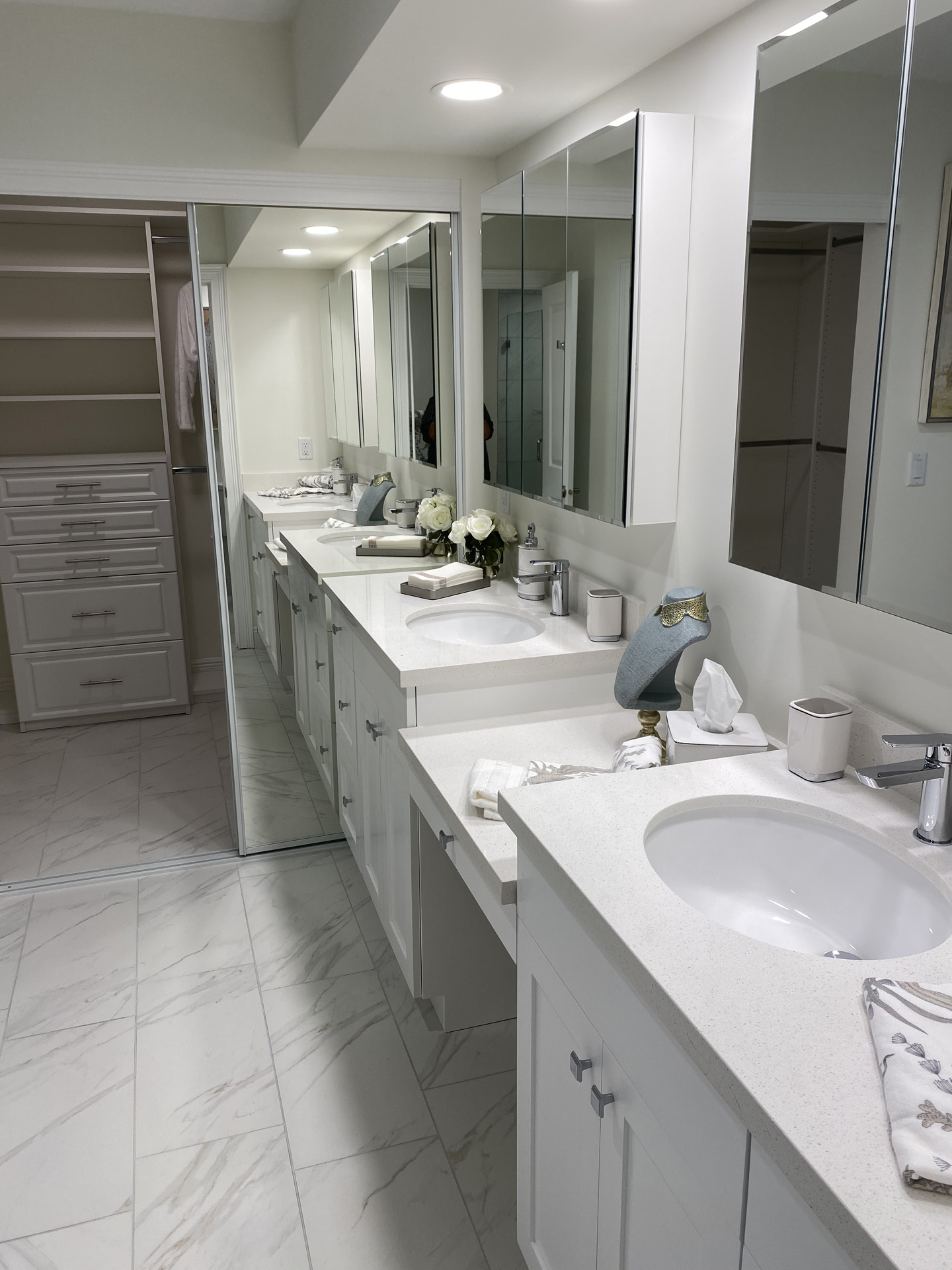 6522
6522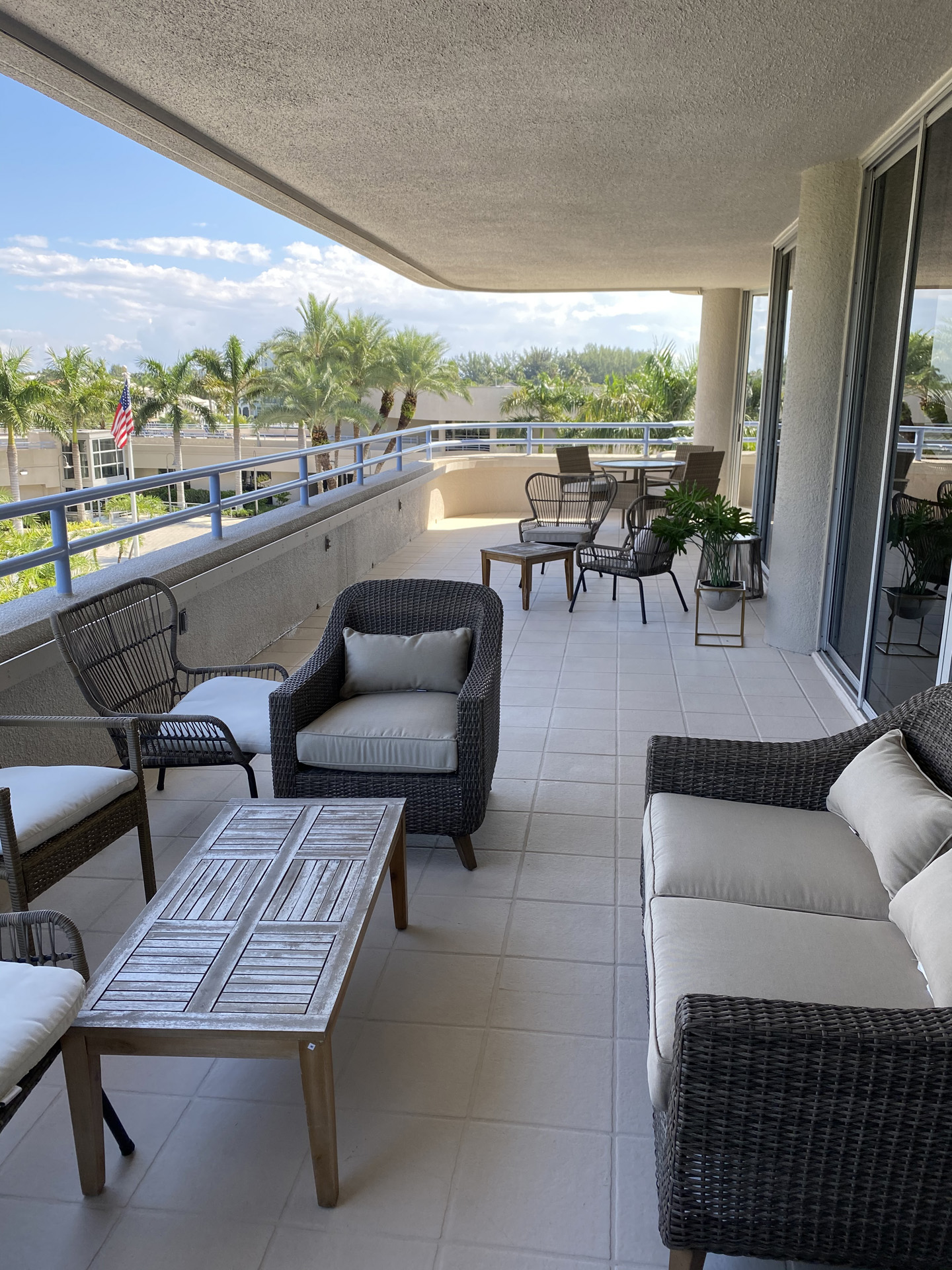 6521
6521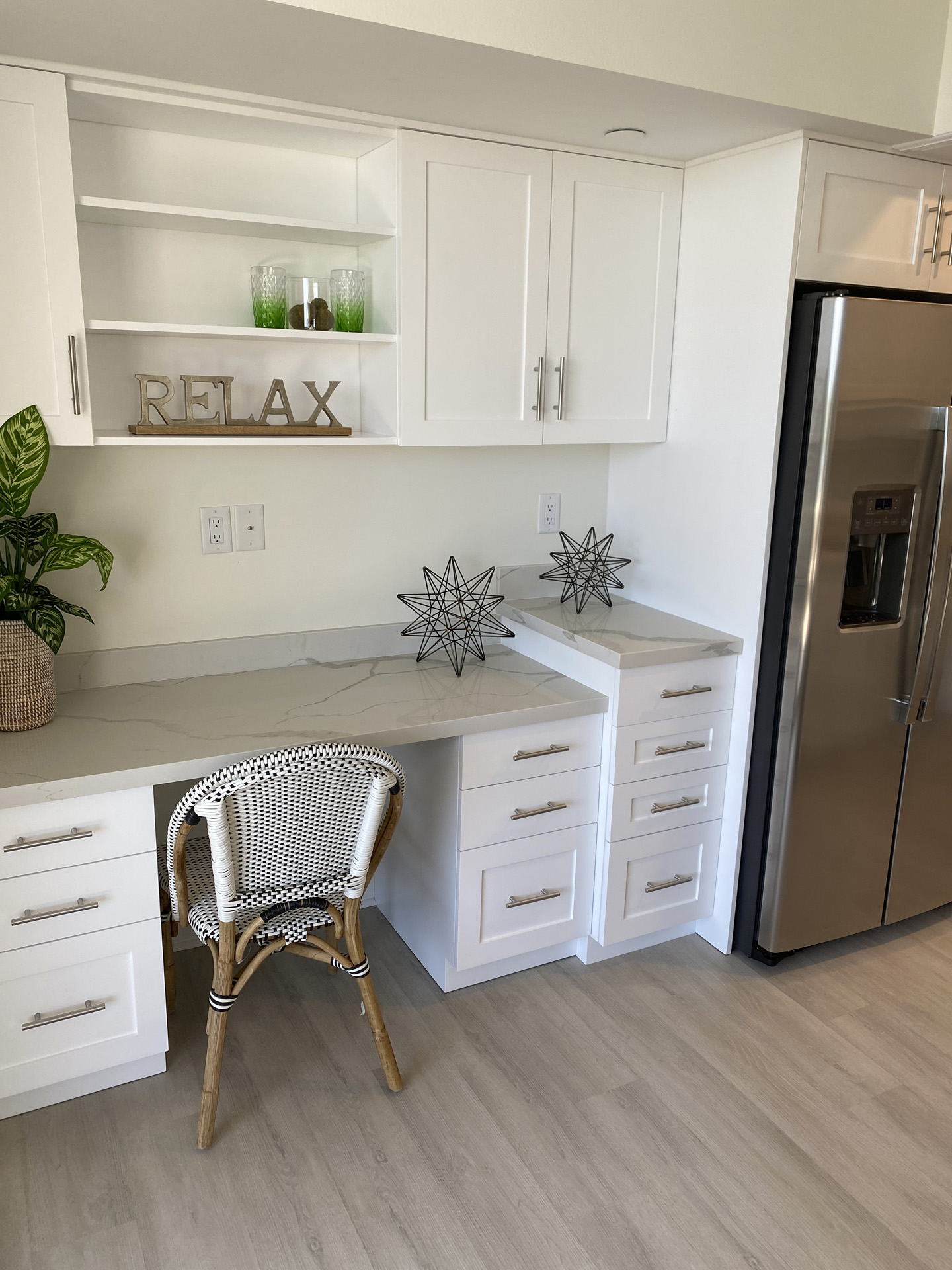 6520
6520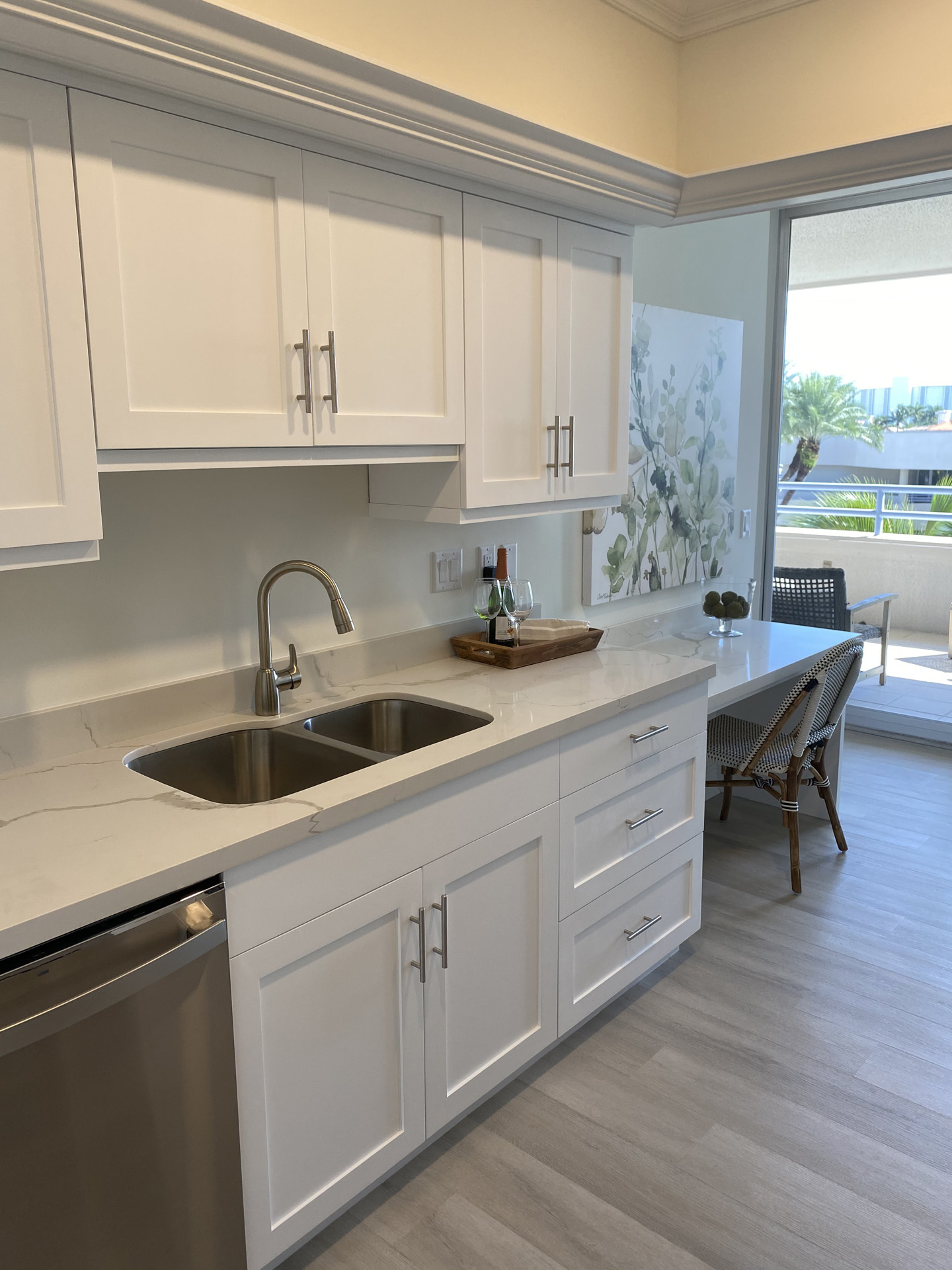 6519
6519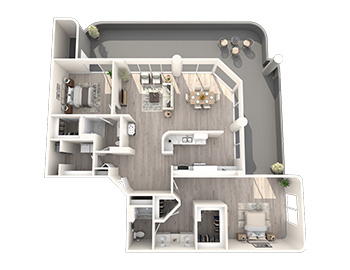
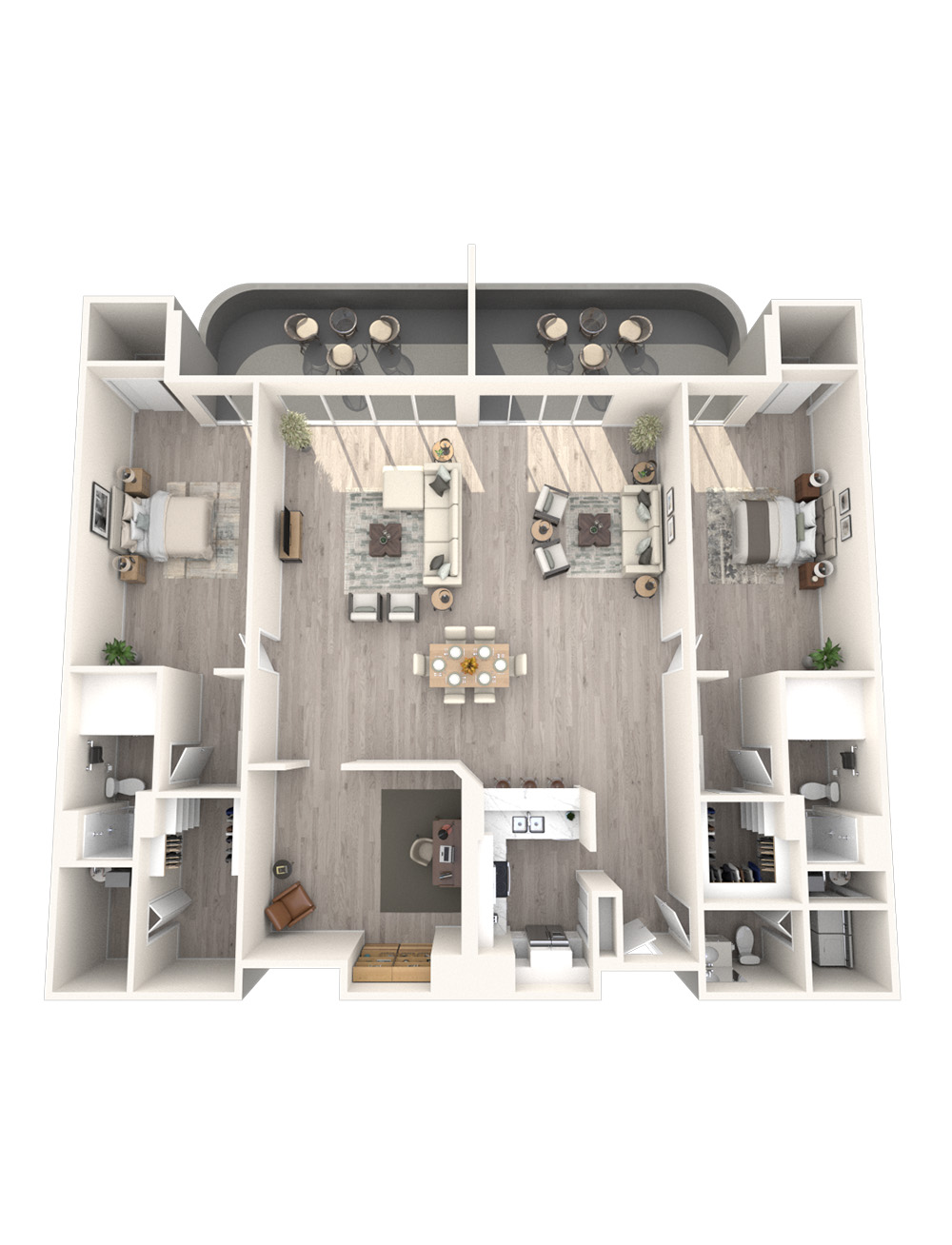 6815
6815